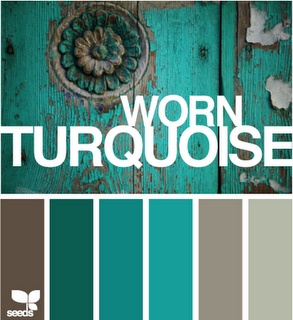Hi
We have taken up a project to design the civil, structural and interiors for a 2 storey residential building here in Bangalore. The project has shaped up well, almost done with its exteriors...the clients wants us to work on the interiors of this building. So, we are gearing up for some exciting work for the next few weeks. The tough part of this project - interiors, will be the budget as the client wants us to work in a very slim budget for which a duplex house interiors would generally not work out. That is quite a big challenge we have in front. Apart from budget, the project is located in a congested locality, so lighting will be a serious concern.
And for the inspiration, we have gone around our favourite blogger's pages and short listed few. Sharing few images here.
 |
| Considering this type of cladding for a separation wall, also the shelves seem to be functional. |
Considering this type of simple set up for the kitchen cabinets. Love the lighting factor though!
The colour indigo and white combo is what we want to prefer to give a modern look.
 |
| Definitely one of this colour would be there, the trend!!! |
Are you looking for some design help???
Please write your queries to seekanidea@gmail.com. We will revert you as soon as possible.
Cheers
Jyostna & Ravindra



No comments:
Post a Comment